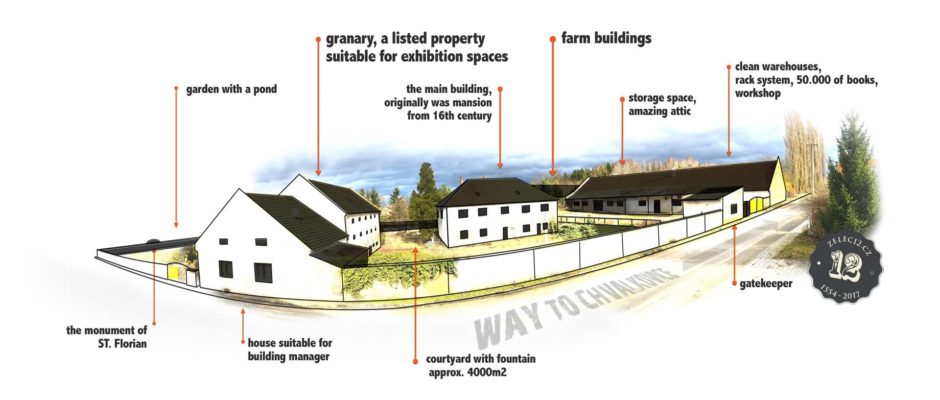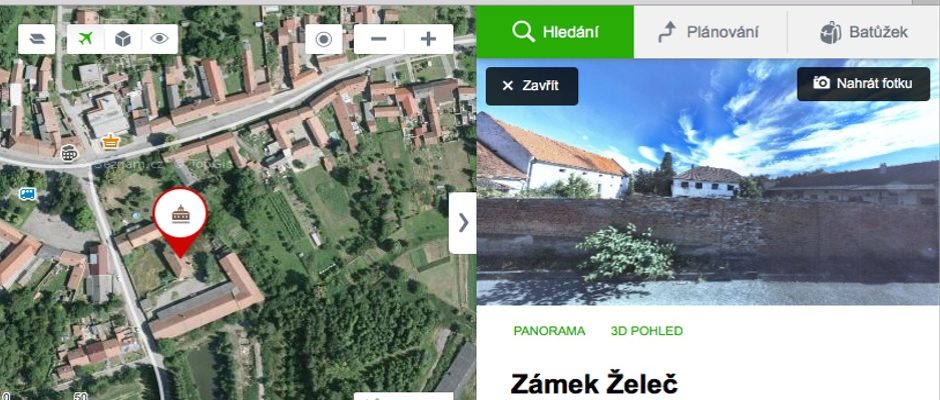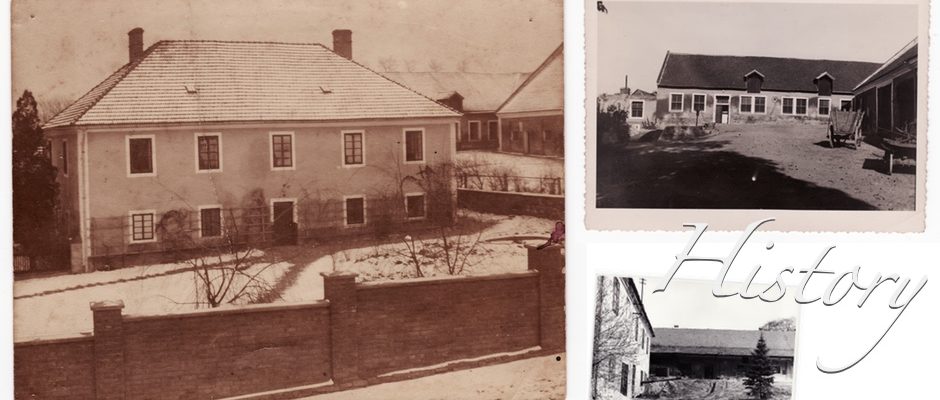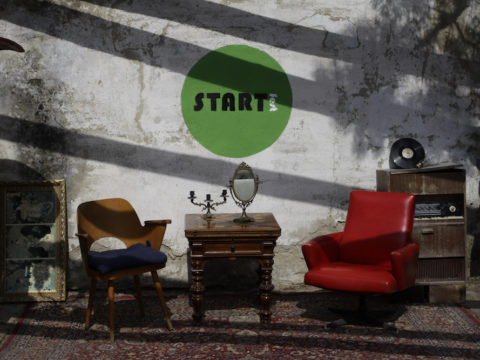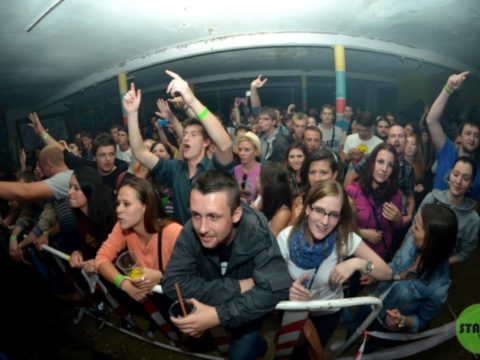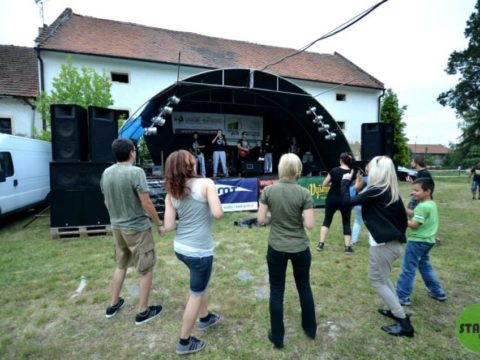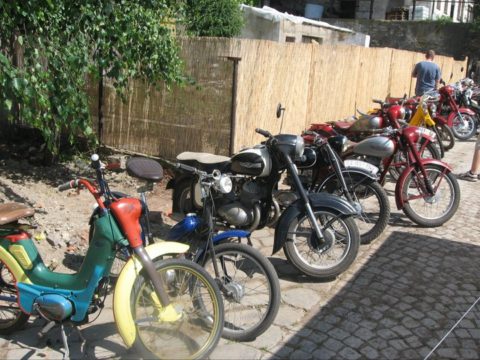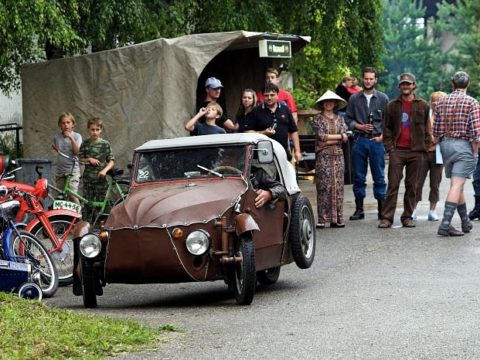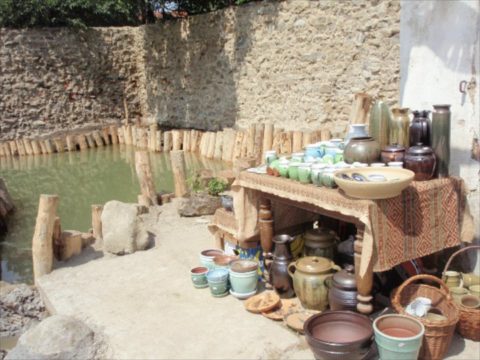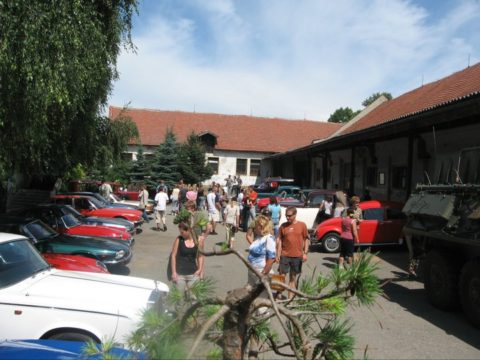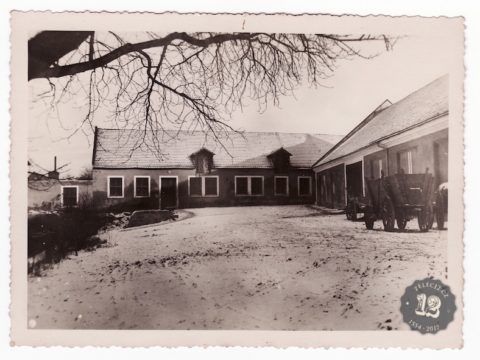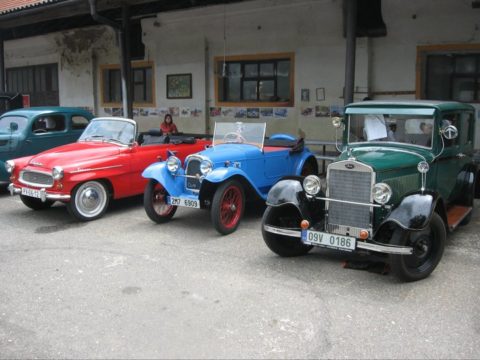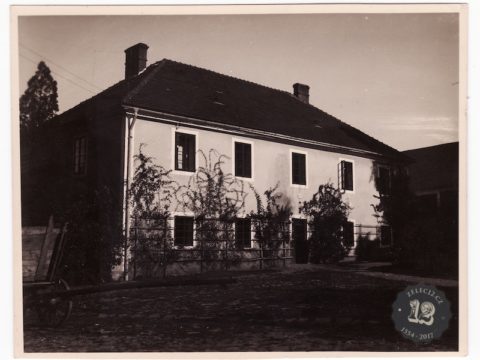Entire complex of the castle Želeč is perfect for organizing many different cultural events. In the past 10 years, there has been 4 times historical Old veteran car event and 3 times multicultural music festival – StartFest.
Within the size of area everybody can find some place and space.
More photos from these actions can be found in Portfolio – tag: events.
About building complex
Castle
The main building of complex was a castle earlier in 16th century. Building has 2 floors and it’s platform is 20 x 10m. First floor has 7 rooms with vaulted ceilings. Second floor consist of 8 differently restructured rooms. Perimeter walls are made from mix of stone and brick. Building has been preventively undercuted in 2010. More info about a castle find in blog posts. tag: castle
Buildings
Area of castle also includes farm buildings, gatekeeper and a detached house which is next to granary. There are 3 farm building and their size is xxx. More info about single buildings find in blog posts. tag: buildings
Granary
Old agricultural building is from early 19th century. The building is protected by the monument. It was used for corn storage earlier in time. Currently the Granary is completely cleared and ready for reconstruction. More info about this building find in blog posts. tag: granary
Garden
Area of The Garden is XXXX m2. The Garden is rugged with beautiful nooks. The Garden has several freshly planted fruit trees, shrubs and even also ornamental trees. One part of the Garden is small pond and old stone fountain. More info about the Garden find in blog posts. tag: garden
Portfolio
- all
- culture
- events
- history
- STARTfest
- veteránské prase
- videos
Olds
-
Events
// Eva Vágnerová // Events No Responses
-
History
// Eva Vágnerová // History No Responses
Fortress had belong to the house from Počenice in 1554 and in 1578 it was rebuilt to a smaller renaissance chateau, which was modified in 18th century again. Later in 19th century the house of Kalnoky get the complex and made an agricultural farm from it. Currently there has been organized several cultural events since 2007. The side farm buildings served as warehouses. More historical photos can be found in the portfolio – tag: history.
